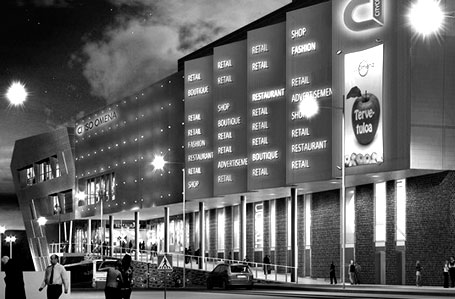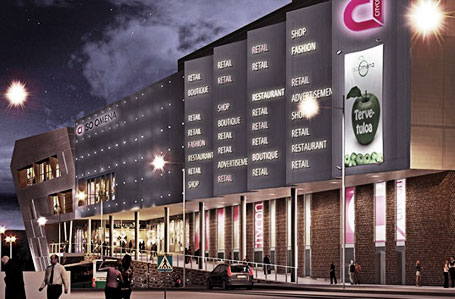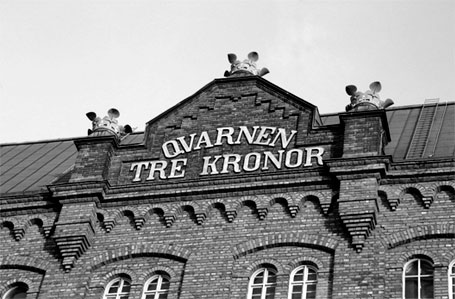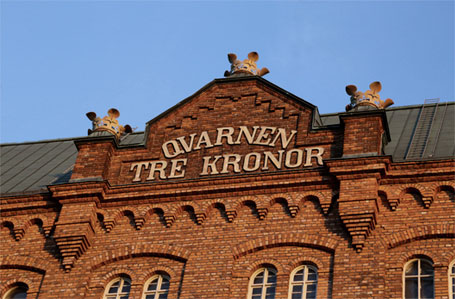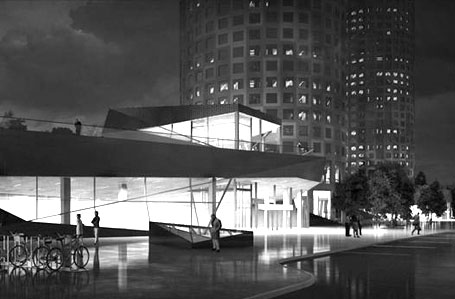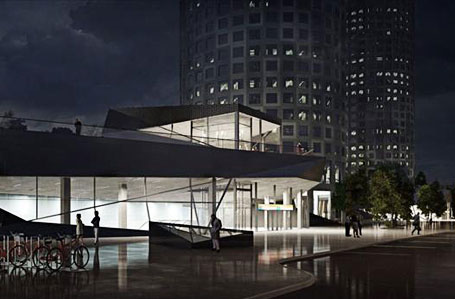We see more square meters
We offer expert surveying with advanced 3D laser scanning technology that allows us to measure large areas quickly and precisely. We see every detail of a property and supply the data you need to make accurate property assessments. The EXACT team can help you to find the square meters you didn’t know existed and we can provide you with precise documentation and drawings to assist you in every phase of your real estate development project. We see more in every property.
We see more in 3D
We survey all types of complex spaces and large-scale objects such as residential or commercial buildings, factories, internal environments and installations. EXACT rely on the most advanced 3D-scanning technologies to capture data quickly and accurately, with attention to every detail. Our surveys generate a trove of measurement data used to create documentation for a variety of purposes. We will present and deliver that data in 3D models, 2D drawings or elevation/cross-section drawings according to your exact wishes.
Special service pack for real estate owners
Exact has developed tailor-made delivery for the real estate market. Our products are designed to simplify management of floor plans and area calculations. Our production and delivery process is quick and will impose close to zero disturbance to people and businesses in your buildings. You will receive fully digitalized drawings in pdf and dwg format, both formats can be visualized in our platform requiring no previous user skills.
We can offer the lowest prices on the market. Exact invites you to the digital world, with a minimal threshold and quick results. Sounds too good to be true? Contact us to find out more.
Exactstudio – your ticket into the digital world
Having been part of developing services connected to BIM for more than a decade, we know there are advantages using more digitalized results. The results must be accurate, easier to access and share, easier to alter, flexible for designing development and rebuilding, offer quality control in the building process etc.
In our own platform, www.exactstudio.com, you will get access to all the data we have captured in your project. It will be displayed as requested: point cloud, 2D drawings, 3D models, 360 panoramic pictures, drone orthophoto/mesh and you will have access to our document handling system. You can invite your architect or design engineer, or why not your tenants, to see a digital twin of the object we have produced. All of them will be able to view and download the data from exactstudio. Welcome to try, we are pretty sure you will like what you see.
As-built documentation
Design, reconstruction and other engineering and management projects call for accurate, complete and timely documentation for subsequent operation and maintenance. EXACT produce as-built CAD drawings of your constructions to document the dimensions and location of all system components. We comply with your documentation needs and requirements. As-built drawings can be produced after an all-inclusive survey or after a partial survey if you merely wish to complement your existing drawings. Read more
Building Information Modelling
We deliver the building information modelling (BIM) data you need to support smart decision-making regarding your constructions. EXACT use 3D scanning technology to create exact digital models to help your architects, engineers and designers visualize form and function to predict costs and make any necessary changes proactively. Make smart decisions earlier in the process to avoid costly mistakes and ensure the construction of a well-built, cost-effective, energy-efficient structure. Read more



